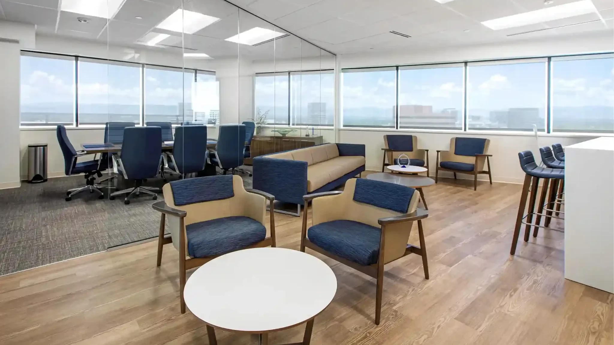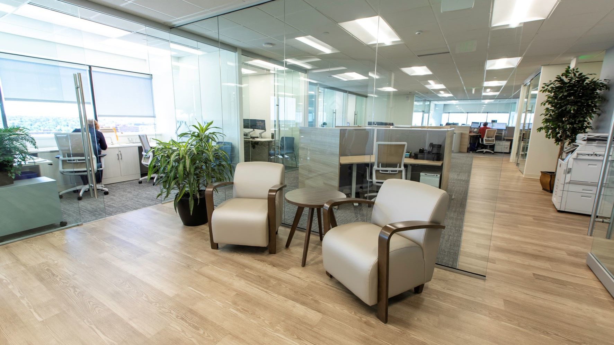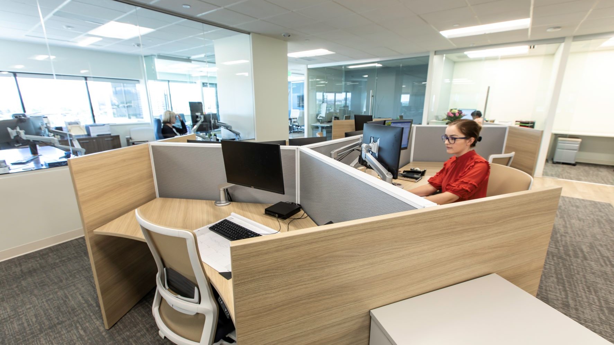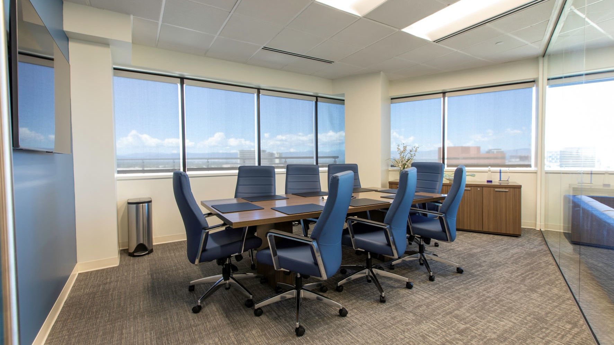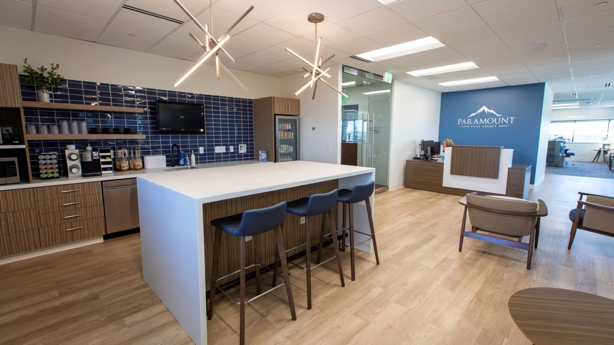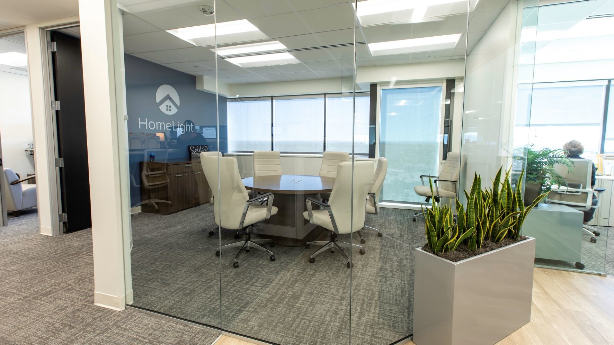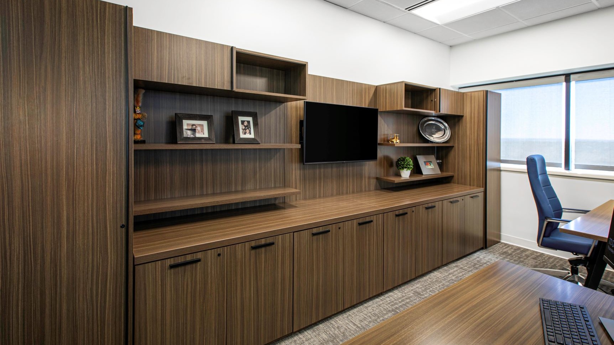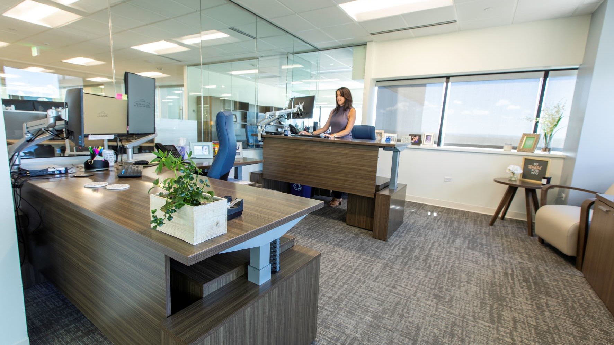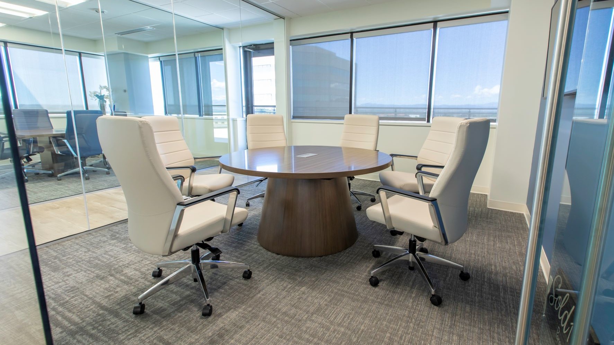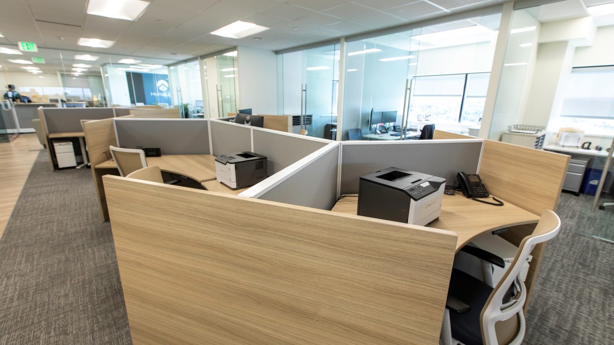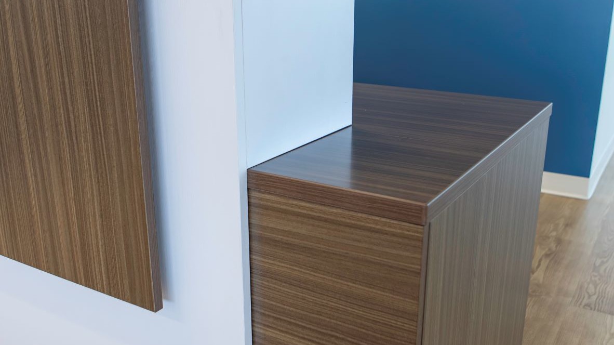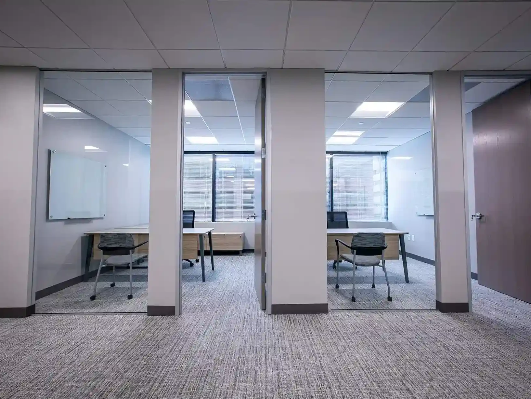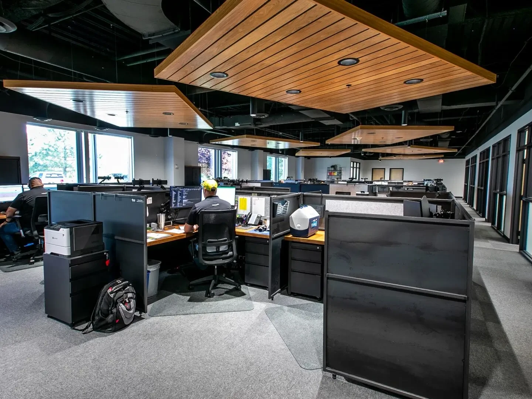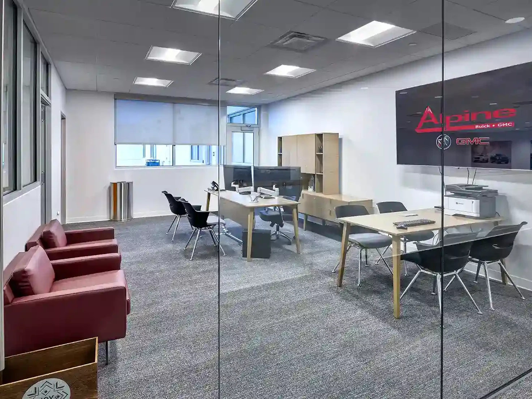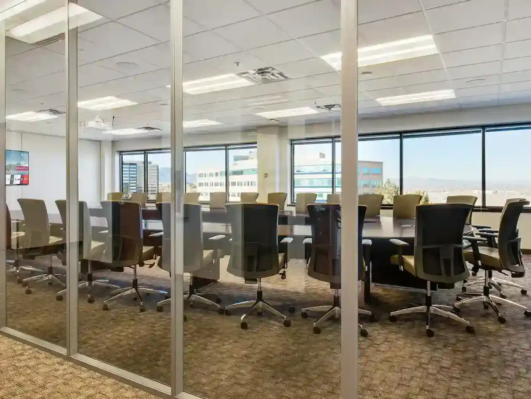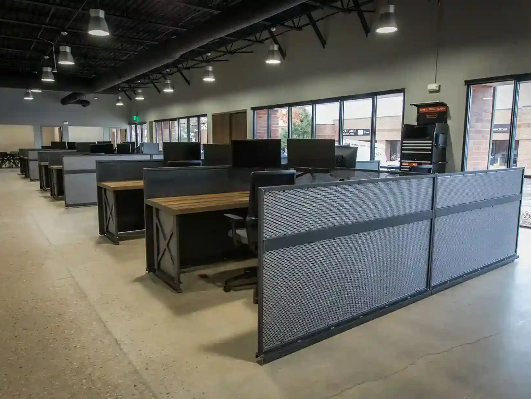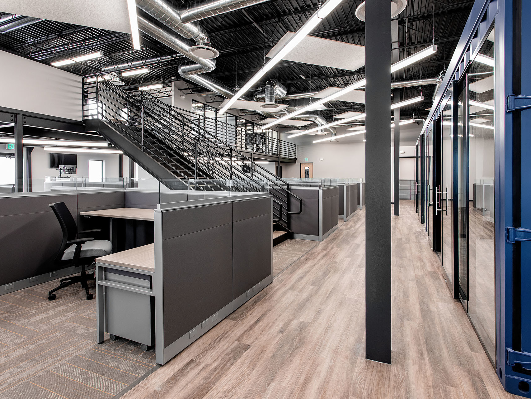Environments had the opportunity to provide modern office furniture solutions for Paramount Title Agency’s empty office space in Greenwood Village, Colorado. As part of this office design project, the goal was to deliver furniture with a minimalist and slightly unexpected design, while avoiding a standard corporate look.
With Paramount’s clients visiting daily, the reception area furniture needed to feel welcoming and cohesive with the rest of the workspace, which includes a variety of seating options across the open layout.
Floor-to-ceiling glass throughout captures the natural light of the space and offers almost 360-degree views from a 13th-floor vantage point in the beautiful Denver Tech Center, a key element in this natural light office design.
Project Goal: Design a Casual, yet Professional Office Space
Additional Features of Finished Design:
- Ergonomic work stations within an open office floorplan
- Conference rooms for up to 12 people
- Mini-offices with space-efficient furniture
- Professional executive offices
- Modern reception room
Furniture Brands Used: Hobsen,Global, Wixler, Grin, Jewel & Reno Lines from National Furniture
The layout features collaborative office design across four conference rooms, supporting meetings from small groups to 12 participants. The open office design breaks from traditional rows, offering ergonomic workstations with height options, ample surfaces, and multi-monitor setups.
We designed the mini-offices to feel bright and spacious, despite their compact size, incorporating space-efficient furniture. We added large work surfaces and optimized space while ensuring enough filing and sorting capacity for heavy paper flow.
Both executive offices are shared by two people. The team selected the furniture to create a casual yet professional atmosphere. One office features a minimalist, clean look with closed storage; the other offers flexibility for seated- and standing-height work, multiple monitors, and ample storage.
