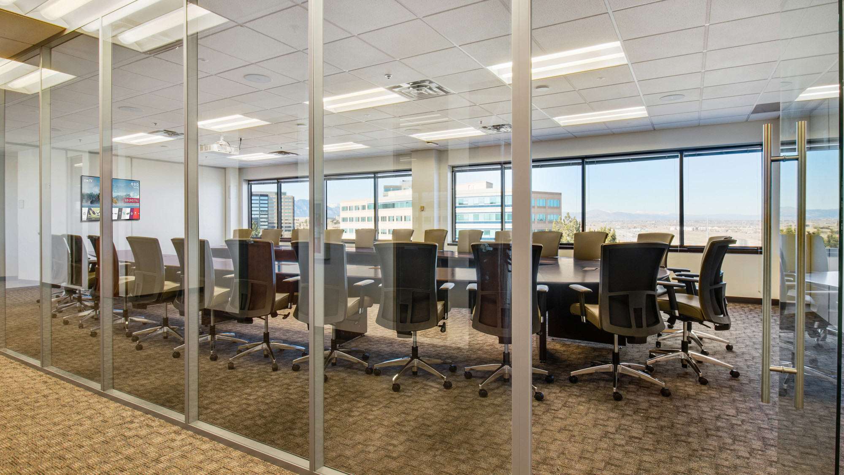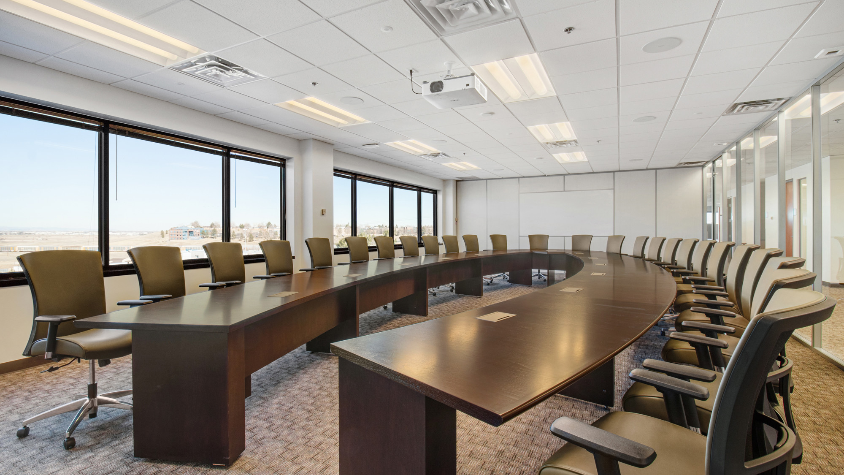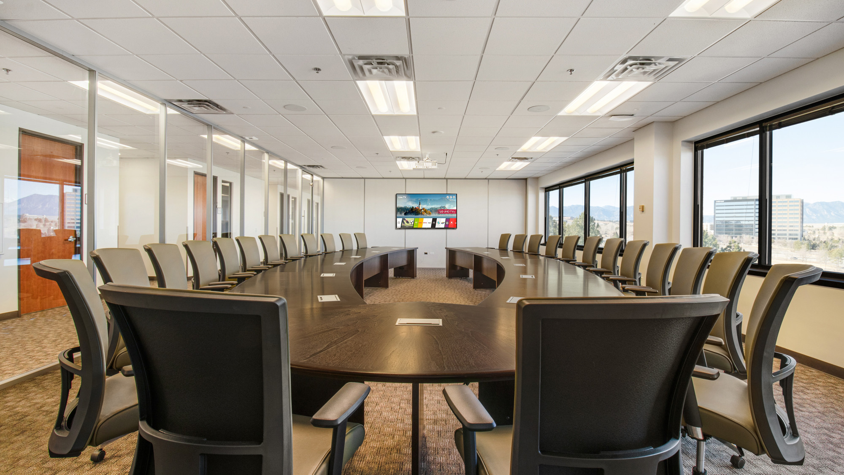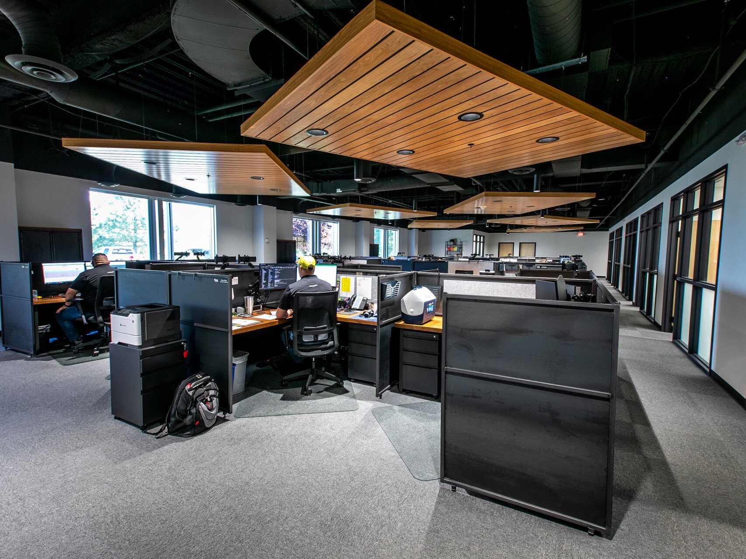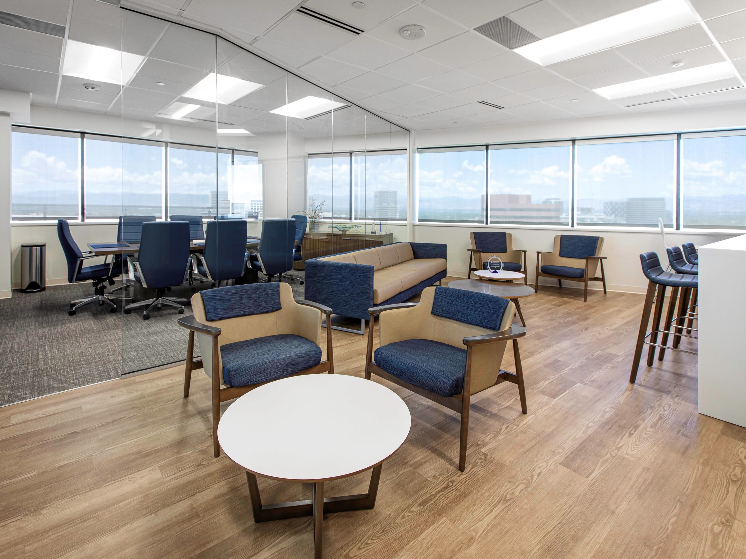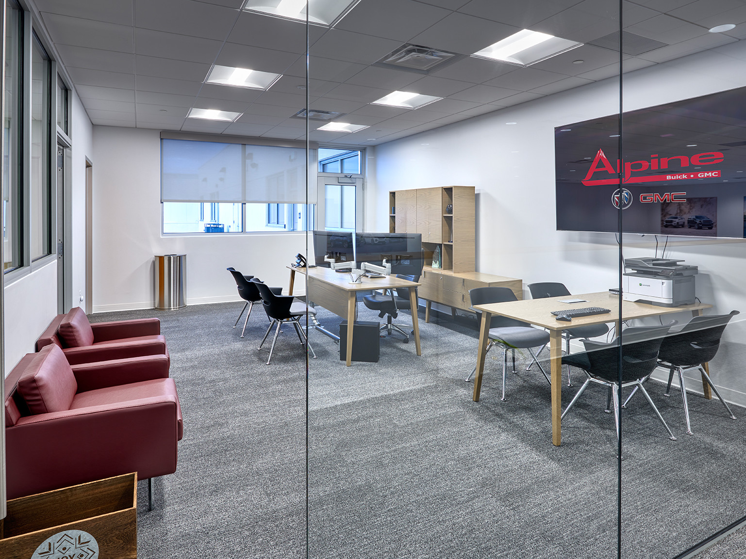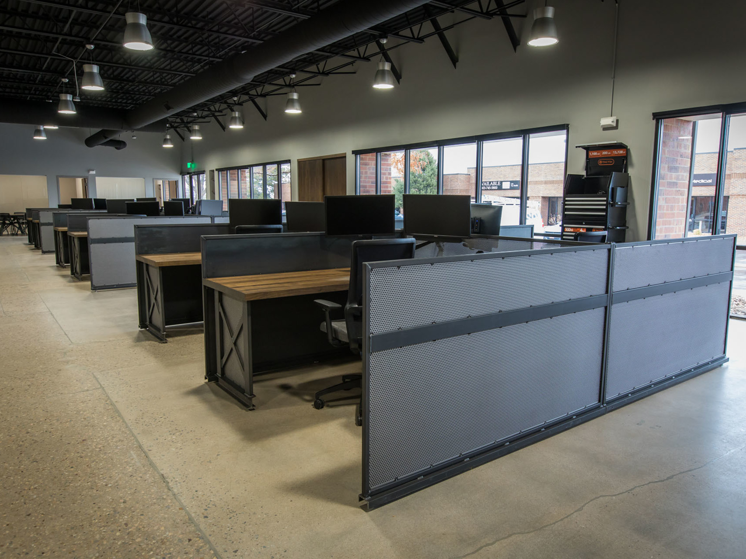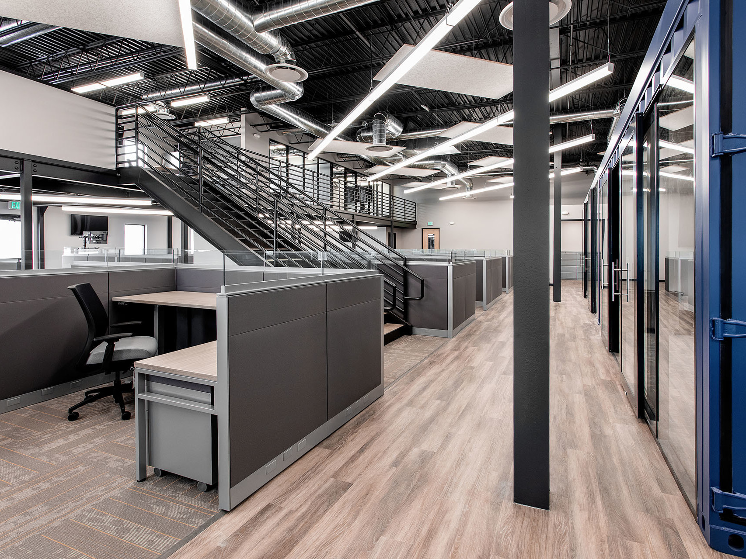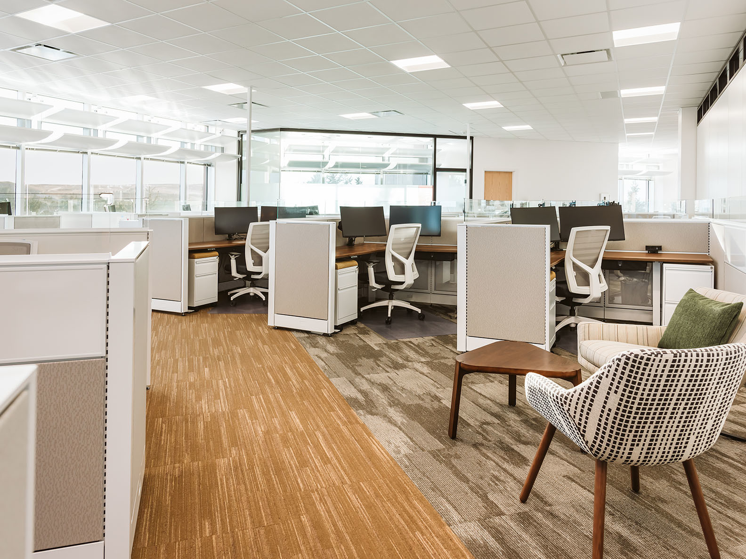Too often, office buildings are deprived of outdoor views including more than neighboring buildings or parking lots. That’s not the case for the building Premier Members Credit Union recently moved into. With views spanning east and west, the building just needed a touch of new furniture to accent an already beautiful backdrop.
Boardroom Design
Premier Members Credit Union has always wanted their spaces to be flexible, stylish, and functional for all their employees, and this project is a perfect example of one of those spaces.
This boardroom was easily created within a larger cubicle space thanks to the use of Nxtwall architectural walls. In order to create the privacy needed within the space, a floor-to-ceiling demountable wall system was implemented. The combination of laminate and glass walls allow the room to feel open while maintaining a level of seclusion for private meetings. Sliding doors instead of hinged doors add to the contemporary aesthetic while also allowing for a larger table-footprint within the space.
The custom Artelite conference table was designed to be the main focal point of the room. Even with the beautiful Colorado landscape outside and the attractive architectural walls, the table still manages to outshine its surroundings. The table draws your eye in because of its unique oval shape, while allowing users to maintain clear lines of sight and communication while occupied.
The richness of the walnut veneer stands out as one of Premier Members Credit Union’s prominent finishes used throughout their branding and branch designs as well.
The final touch to the space was the addition of the Global Vion task chairs. With a touch of olive green on the seats and backs, the outdoor landscape is subtly welcomed indoors.
Overall, the space achieves the goal of being flexible, stylish, and functional and it was a pleasure to partner with Premier Members Credit Union on this project.
