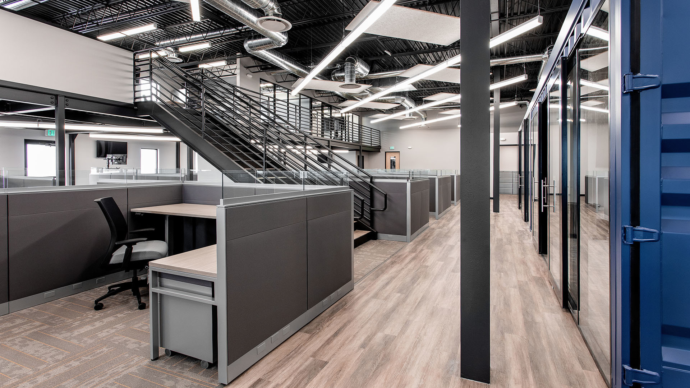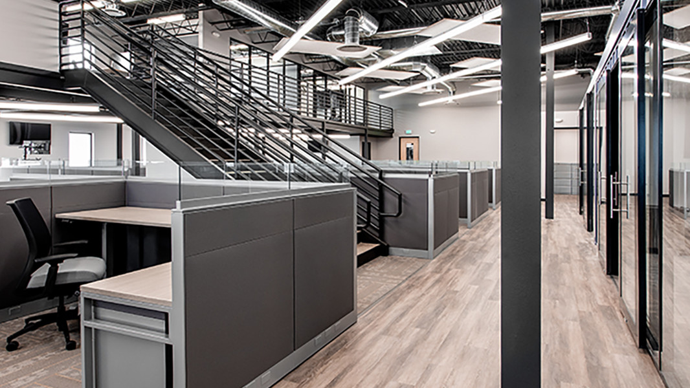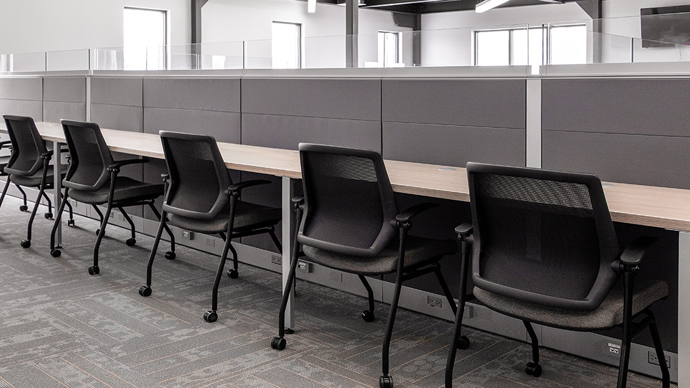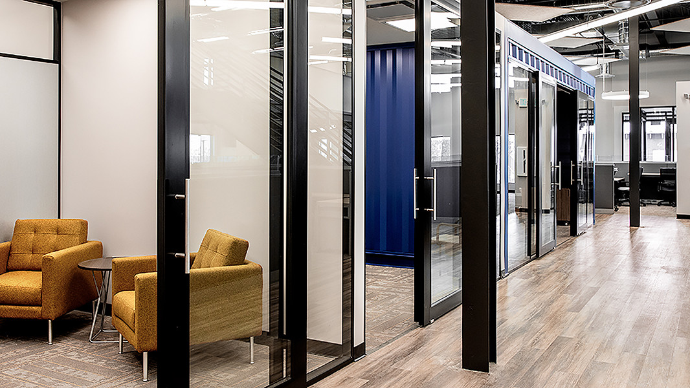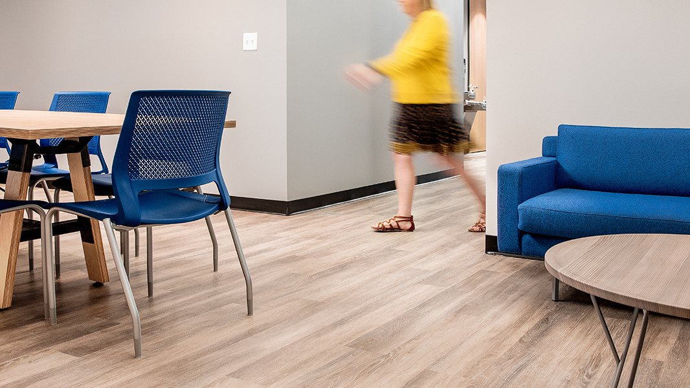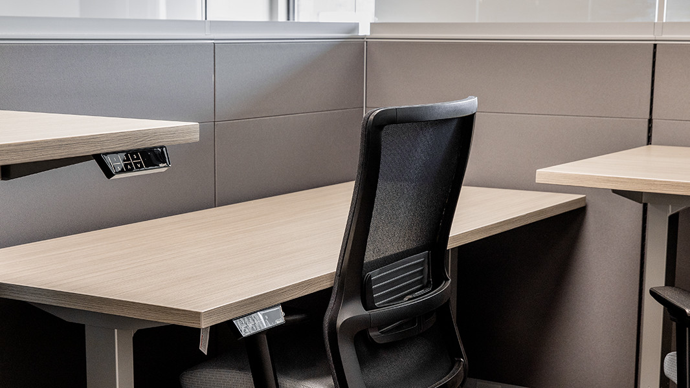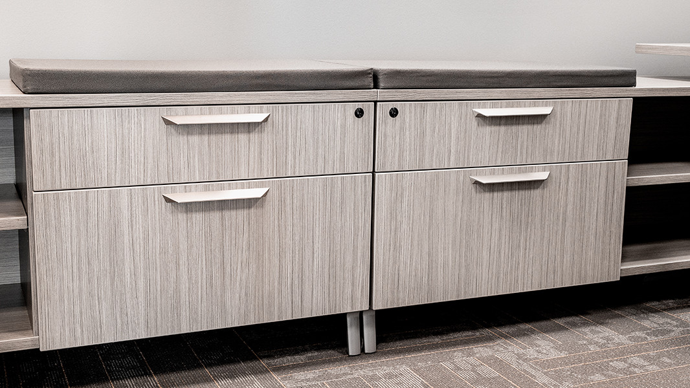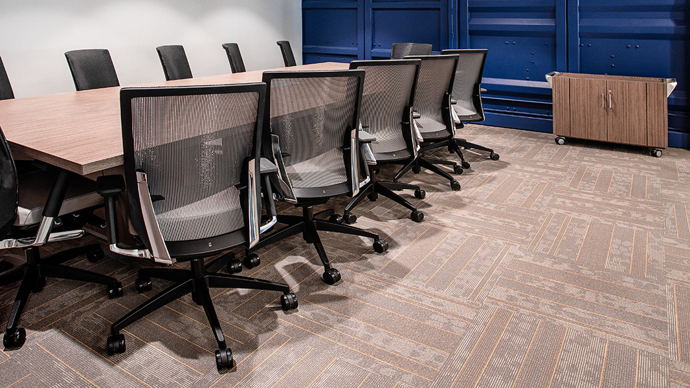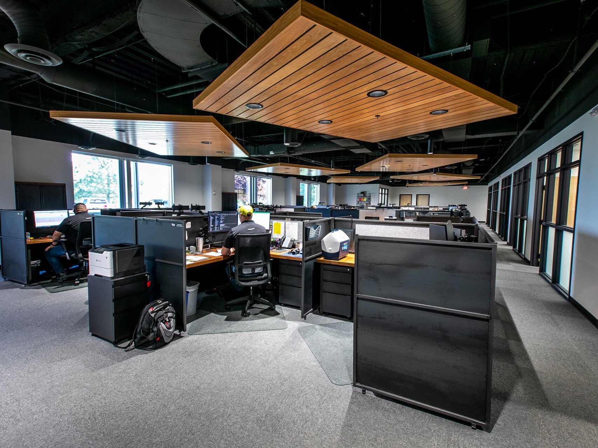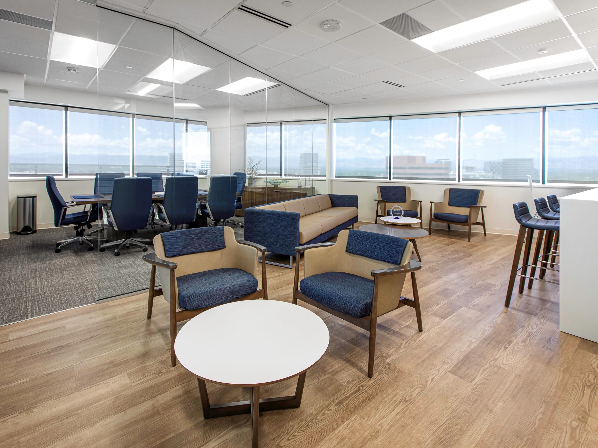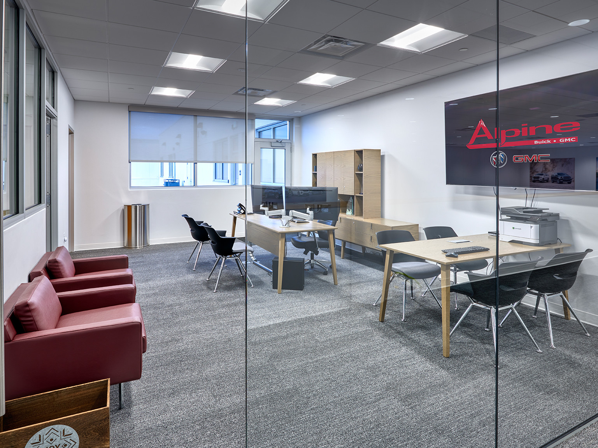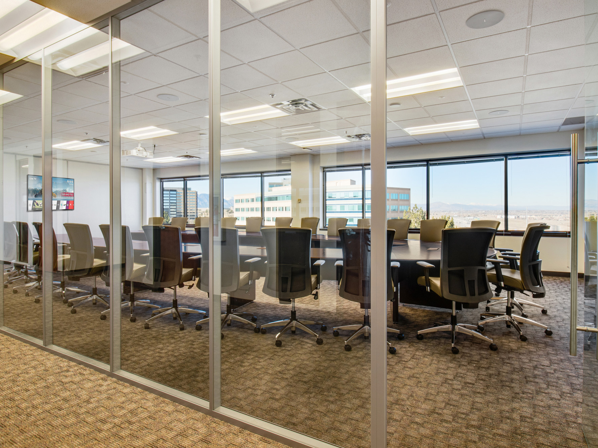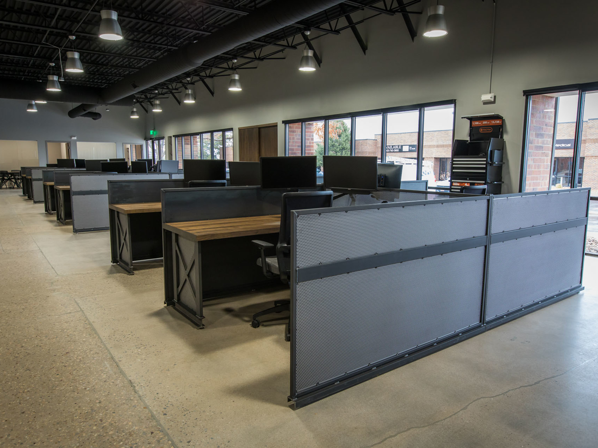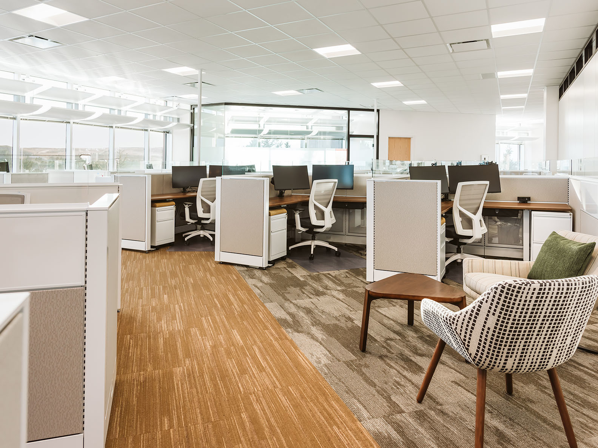Environments Denver earned the opportunity to support CAP Logistics for their new Denver building by designing and specifying clean, contemporary, and cost-effective furniture solutions. Collaborating with CAP Logistics and Commercial Building Services, Environments created a furniture palate that reflected the clean, progressive look of the architecture. The building interiors have a very distinctive, industrial look and feel, including shipping-container meeting-room walls and 30-foot high open ceilings and acoustical clouds. One of Environments’ main objectives was to mirror the visual vocabulary of the architecture in the furniture to maintain a sense of cohesion.
CAP Logistics wanted “base camp” height-adjustable work stations, as well as “outpost” areas for teams to meet and collaborate. Both communication and separation were critical in order to facilitate how their employees work; a delicate balance of each was required. The solution was to use low panels with glass for separation and privacy, at a height low enough that employees can easily communicate with each other when needed.
Friant Interra provided the “base camps”, while OFS soft-seating was used to create the “outpost” collaborative spaces in huddle rooms and café areas. The soft seating in the café was designed to encourage employees to gather in that space for meetings that may spill over from lunch, and provide a comfortable space to facilitate them.
The net result is a striking amalgamation of form and function that will serve CAP Logistics for years to come.
