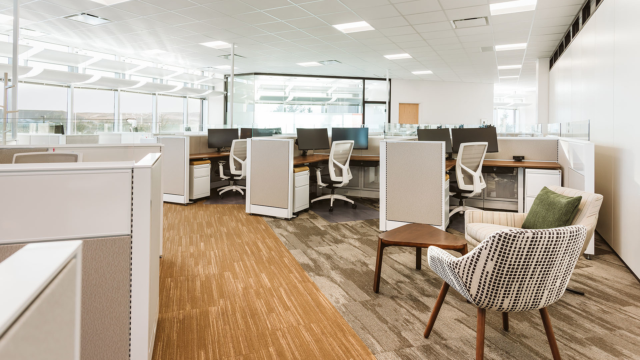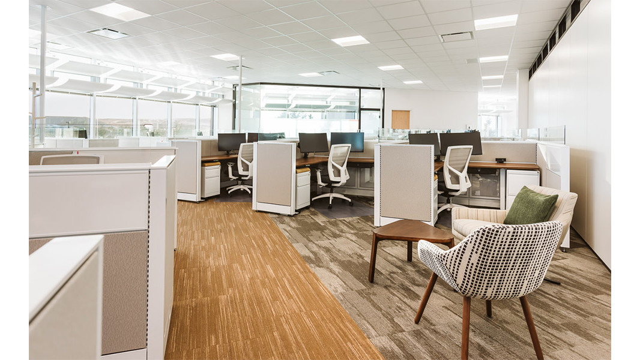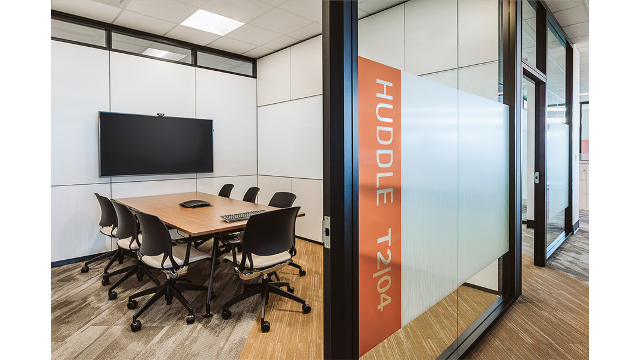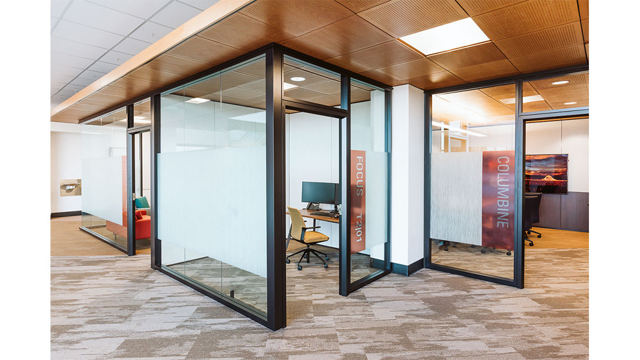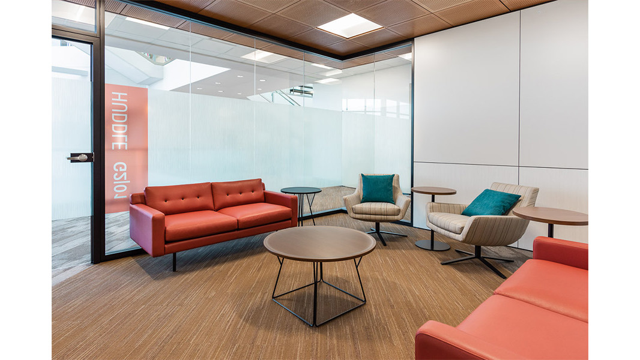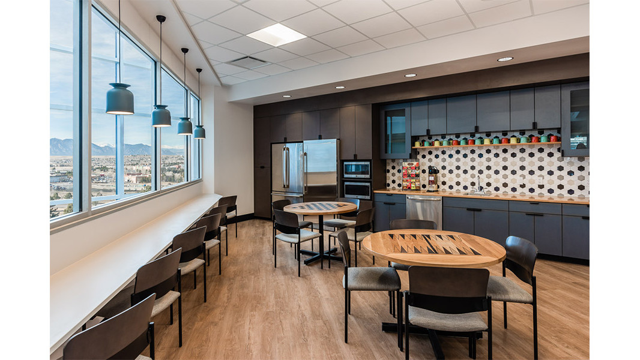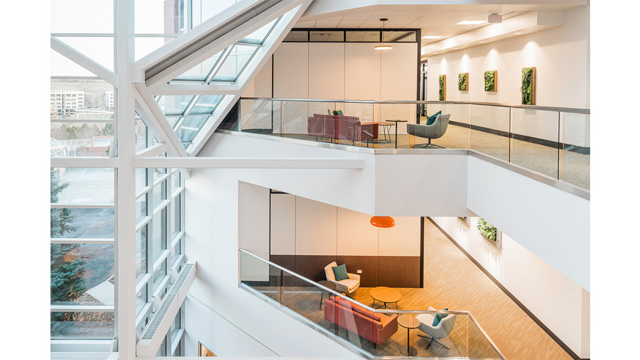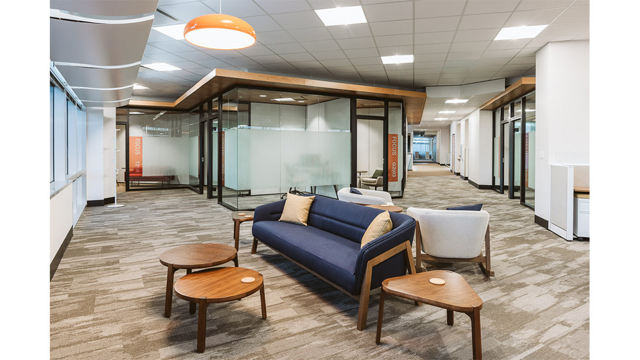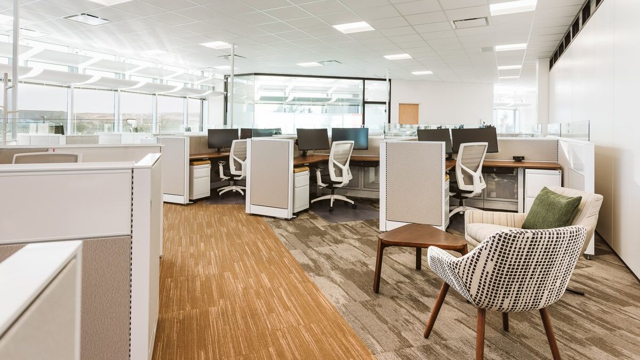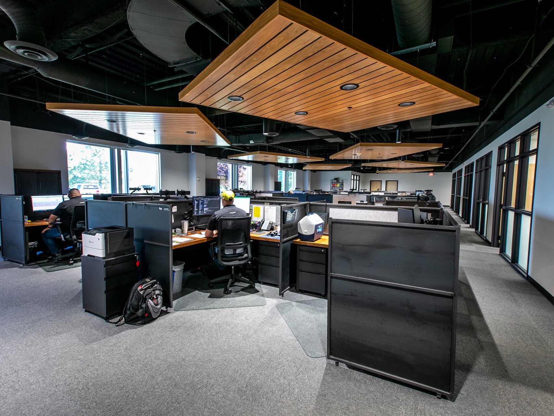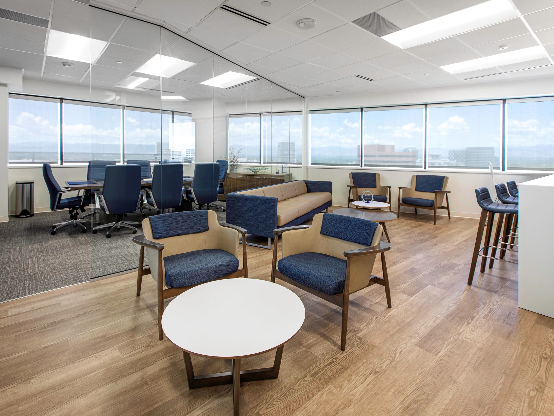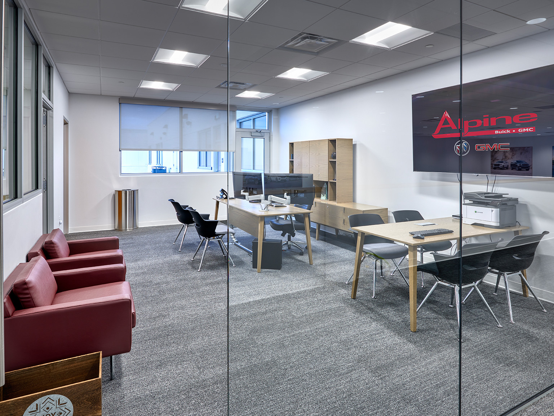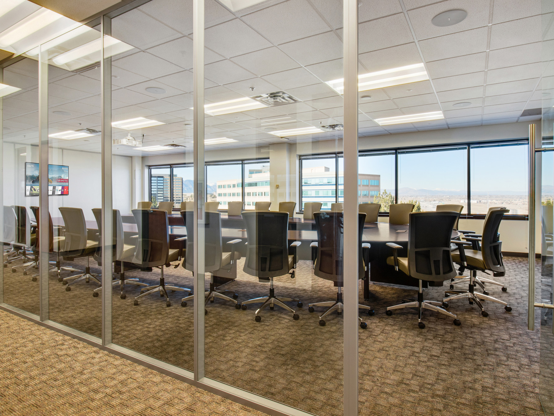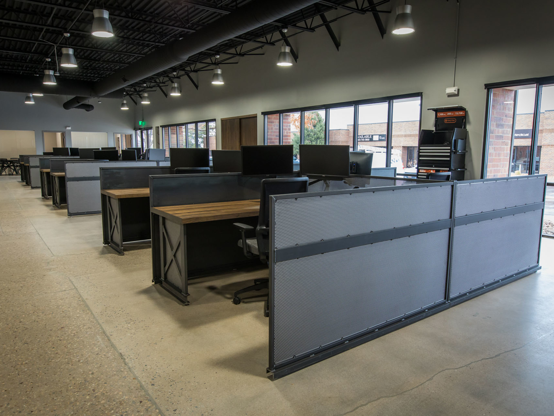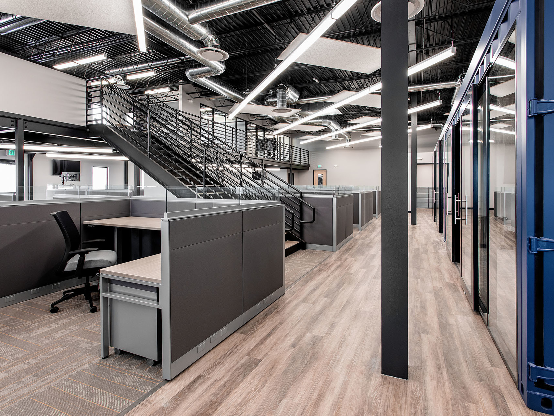Office Furniture & Design Project
Environments Denver was given the opportunity to work with Elevations Credit Union on another project, to provide furniture and design services for their four-story, 155,000 square-foot support center remodel. The project scope consisted of remodeling and selecting furniture for a lobby, cafeteria, breakrooms, breakaway seating and meeting areas, conference rooms, collaborations spaces, and low-height workstations.
The Elevations Credit Union team prides itself on not only making their clients happy, but making sure their employees are happy as well. That effort has truly come to life throughout the new building’s design, and is immediately apparent upon entering the front door. Each floor’s breakroom consists of custom game tables, created locally, to allow employees a fun space to break away throughout the day. Other spaces include focus and huddle rooms, created and furnished with OFS, JSI and Global furniture, so that employees have private areas for phone calls, breakaway work spaces, or small meetings. These spaces help to minimize distraction within the low-height Evolve workstations area, while allowing employees to be their most productive in spaces that best fit their specific work environment.
The furniture color scheme introduces muted greens, blues, yellows, reds, and walnut wood accents into spaces filled with abundant amounts of natural lighting to create a relaxing atmosphere. All furniture and design elements were selected with the idea that they wouldn’t take away focus from the building’s amazing west-facing mountain views.
