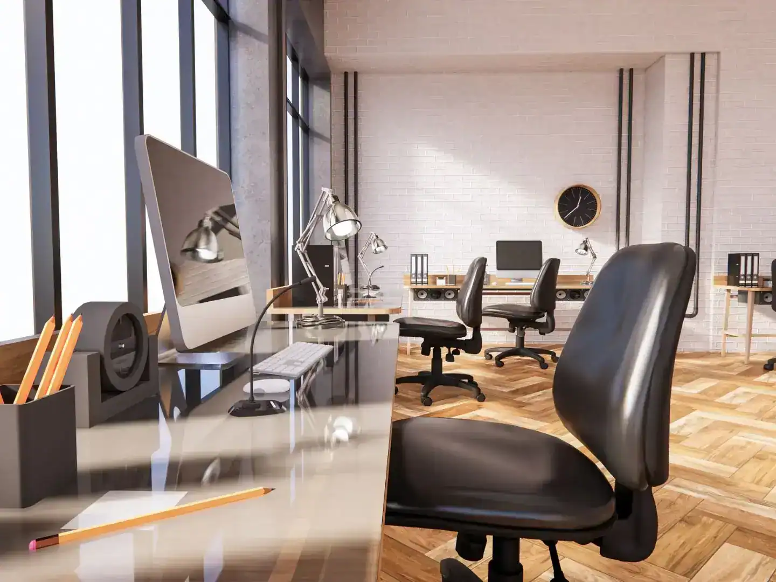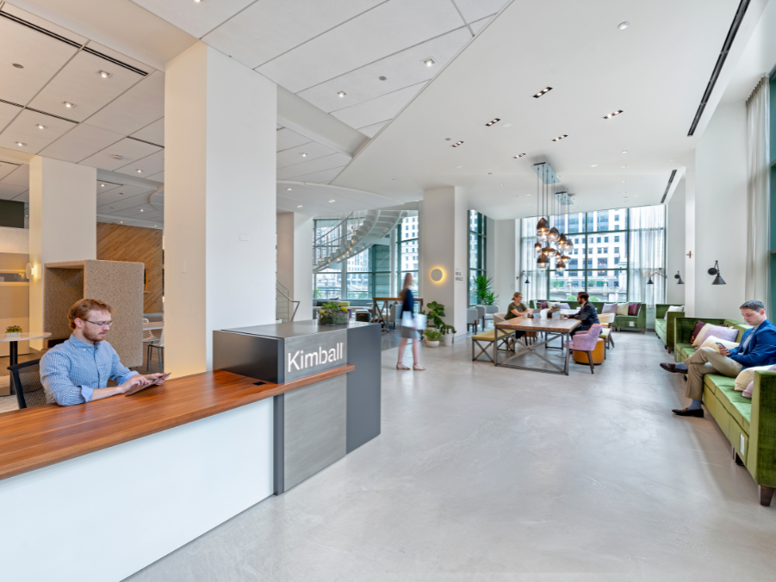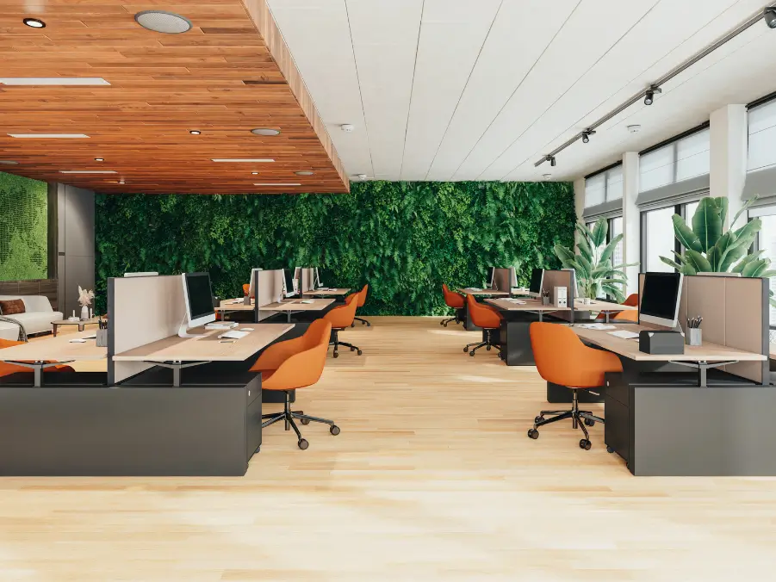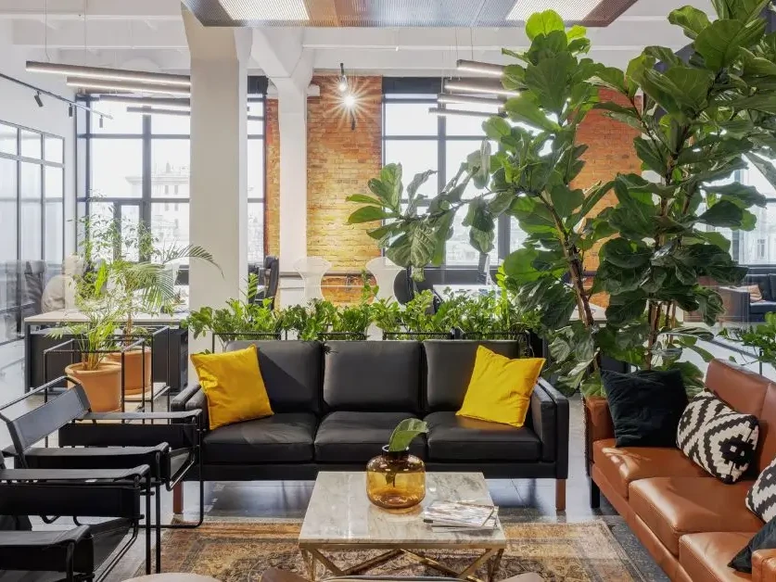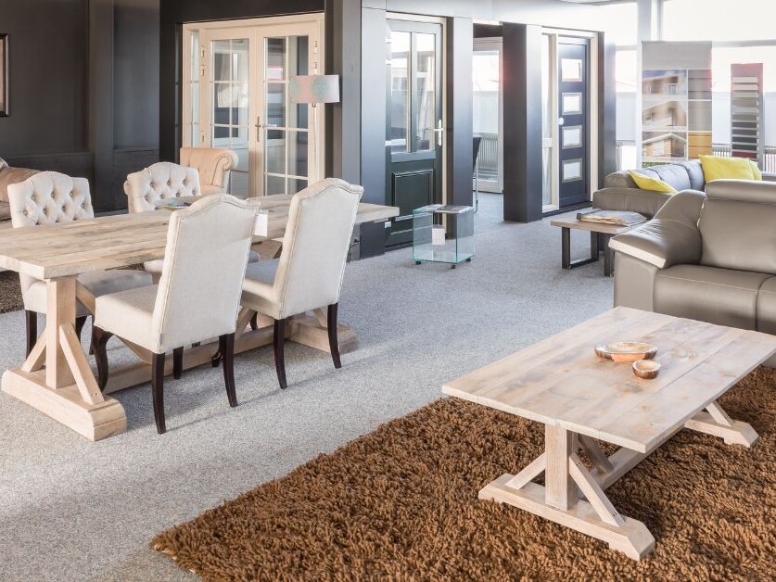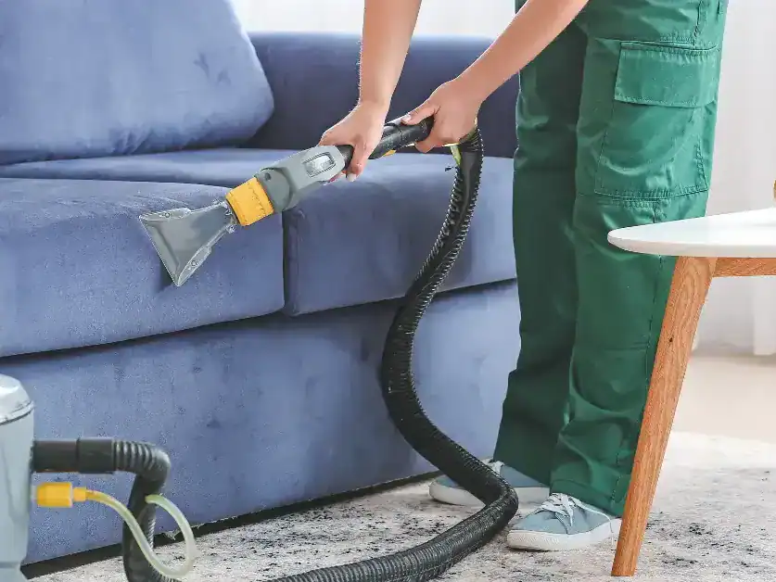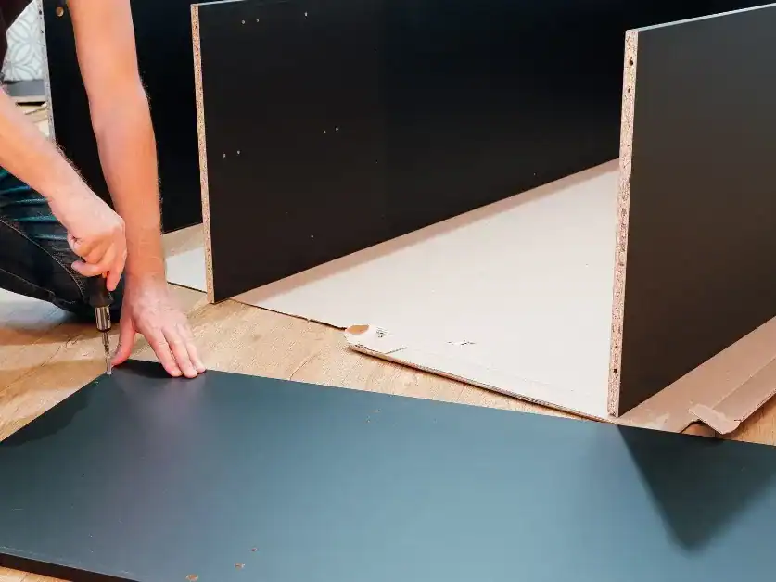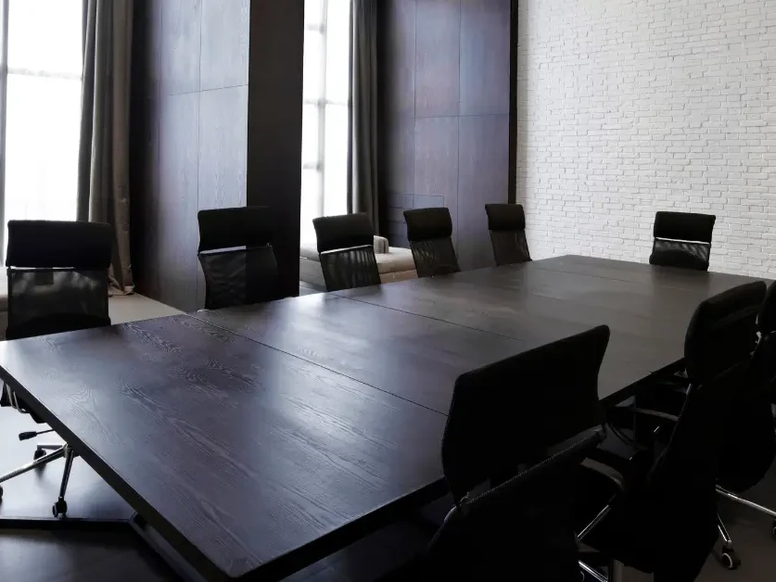Medical facilities are constantly changing and growing in complexity to suit the ever-shifting healthcare environment. Now, healthcare operations must consider redesigns to better suit variable COVID-19 restrictions. Fortunately, some office interior design elements are timeless and contribute to a more approachable and efficient medical facility. Here are a few changes to consider incorporating in your medical facility redesign.
Welcoming Aesthetic
People may feel apprehensive, nervous, or scared before a doctor’s appointment or medical procedure. Creating a warm and hospitable aesthetic to make patients feel welcome and comfortable is crucial. Warm colors, soft lighting, and inviting seating may foster a cozy and relaxed atmosphere. Consider designing the waiting room and lounge areas like a home instead of an office to encourage clients to return.
Internal Directional Signage
Large medical facilities, like hospitals and surgery centers, should pay special attention to the flow of traffic, both vehicular and human. It’s easy to get turned around in multi-story parking garages or sprawling campuses. Create signage that is concise and easy to spot so that visitors know exactly where to go and how to get there. Design the signage to harmonize with the interior’s aesthetic but ensure that each directional marker is well-placed and noticeable.
Implementation of Outdoor Spaces
COVID-19 has forced many businesses to operate at half capacity and to create more ways of allowing fresh air to flow through its lesser ventilated spaces. Creating physical distance between visitors can be better accomplished by implementing a variety of outdoor spaces. Offer dining options, lounge areas, and waiting rooms that are outdoor or provide access to sheltered, outside seating. People will be more inclined to use your center if they know that they can remain safe while around others.
Multi-Purpose Furniture
Utilizing multi-purpose furniture that performs a variety of functions is a space and money saver. Depending on the layout of your medical facility, collapsible workstations, extendable tables, and packable seating offer versatility for staff members and clients. Shelving units that double as desks or tables add storage space without eating into precious square footage. With social distancing being of the utmost priority, freeing up floor space can be better accomplished by incorporating multi-purpose furniture and furnishings throughout your medical facility.
Efficient Reception Area
Now that an increasing emphasis is being placed upon touchless interactions, redesigning your reception or intake area should be top priority. Create a comfortable, uncluttered waiting area and incorporate as many touch-free options as possible. Provide sanitizing stations and create a directional flow with visual prompts. Clearly instructing people on where to sit while waiting, how to fill out paperwork, and where to go once called ensures that visitors remain safely spaced out and your reception staff stays healthy during daily interactions.
Certain design elements within all medical facilities shouldn’t be overlooked; it’s crucial to make patients feel welcome and safe. Environments Denver provides sustainable and versatile furniture and innovative office interior design that can transform a simple healthcare facility into a warm and inviting space. Contact us today to learn more!

