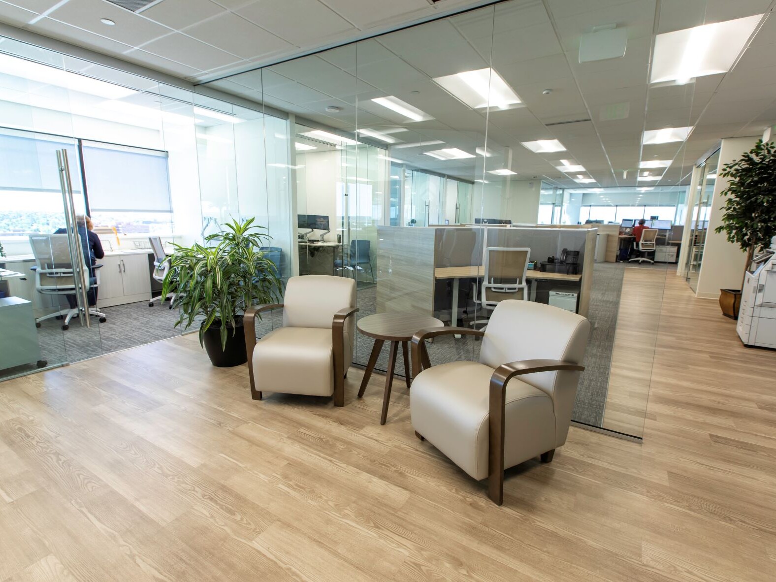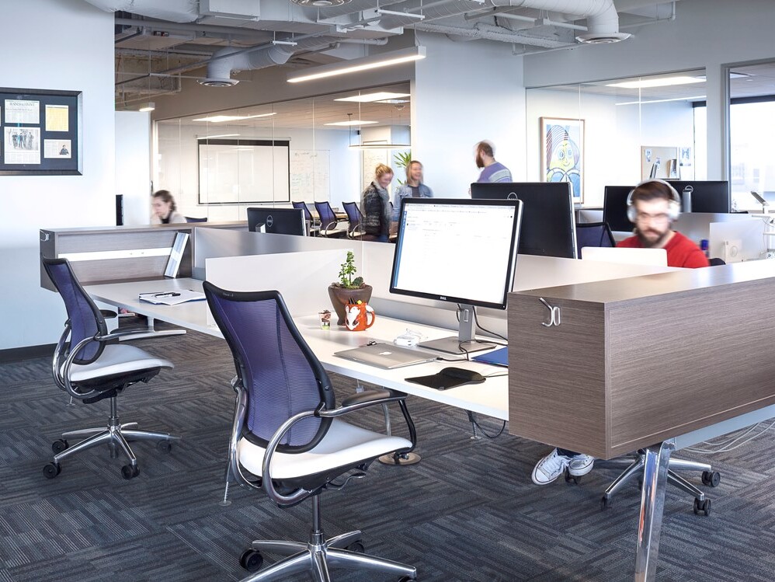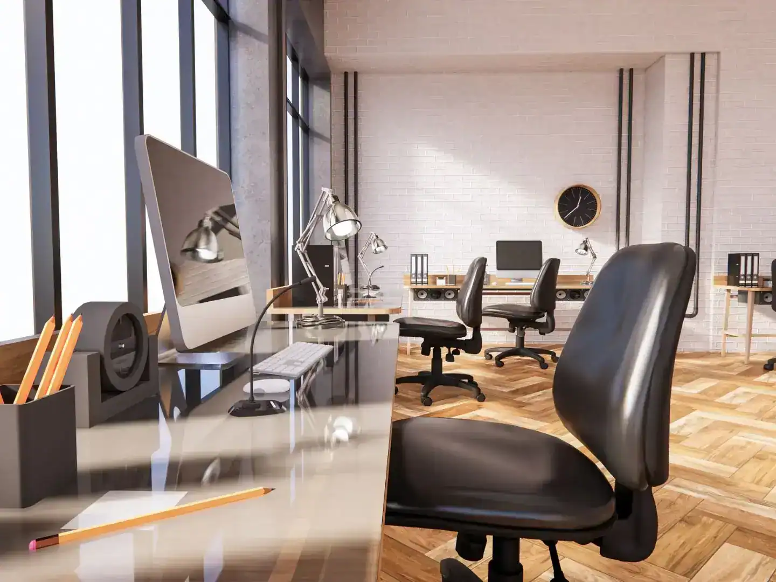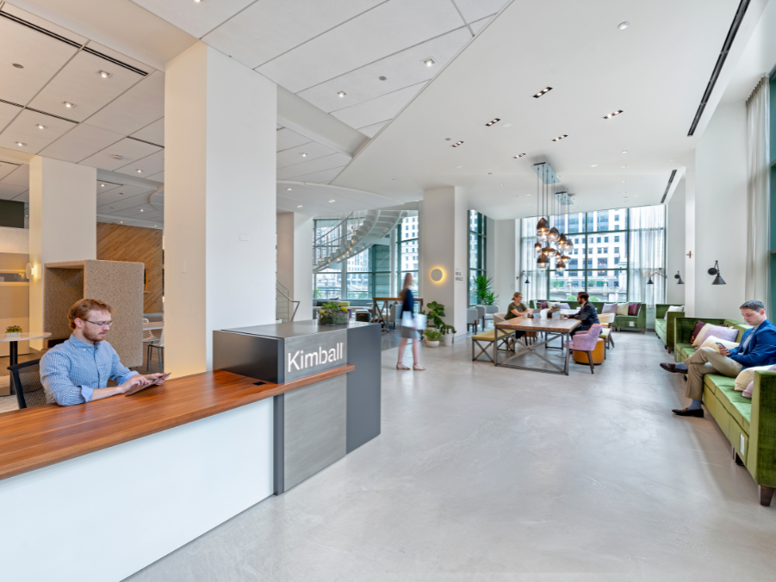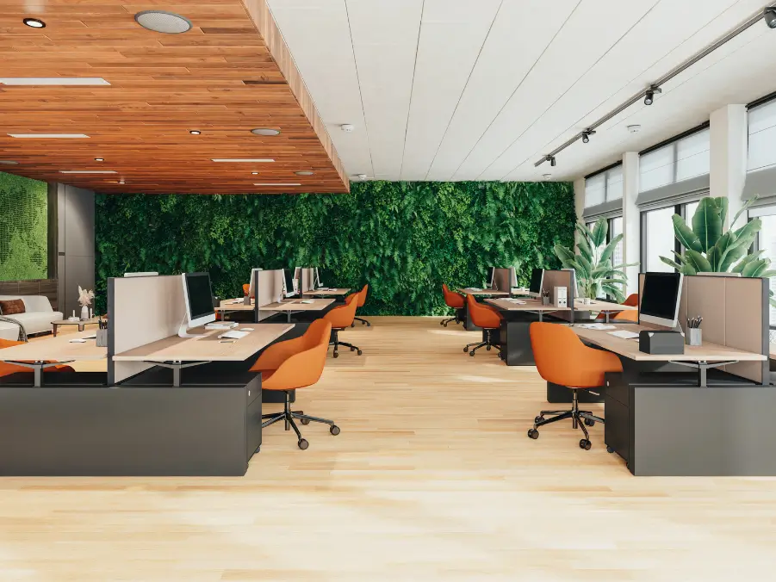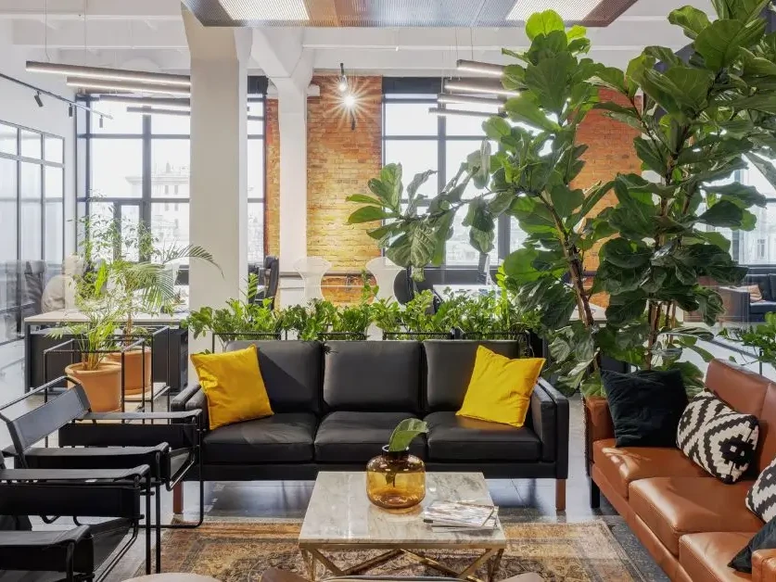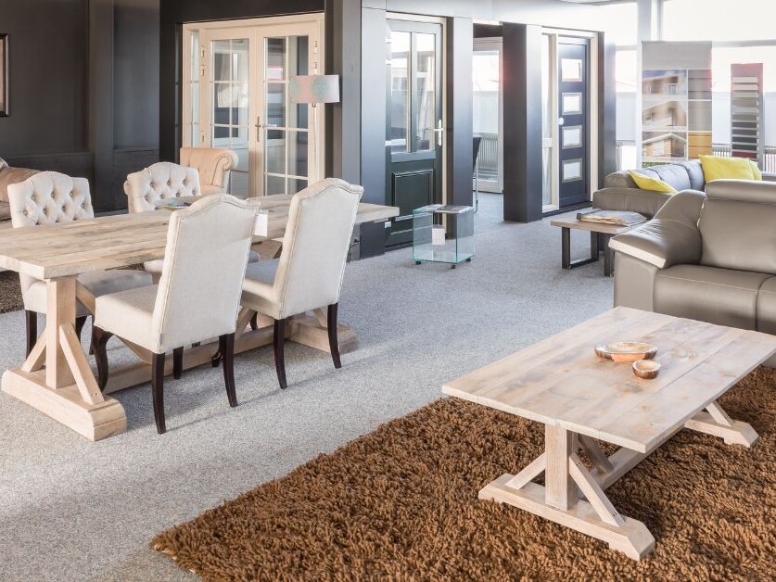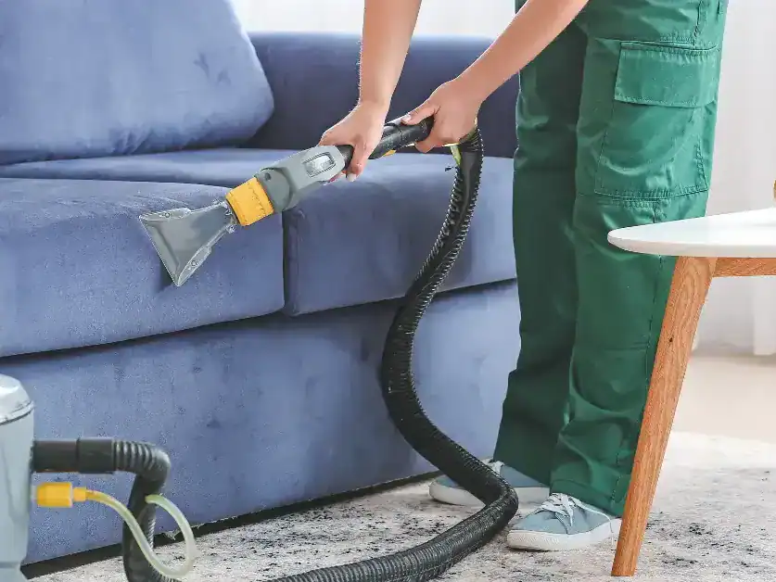Post-COVID, work as we know it will continue to change alongside health and safety practices. Thus far, more employees are executing their jobs from remote environments or isolated offices. The typical open office plan is being swapped for solitary desks with partitions, along with sanitizing stations and cleaning checklists. While the transition to a new normal is bound to feel different, designers are working behind the scenes to address ever-changing workplace concerns. Here’s what you need to know about COVID office design trends.
Office Floor Plans
Small, enclosed spaces are now a concern, due to the need for proper ventilation and six-feet social distancing guidelines. Floor plans are beginning to meld the spaciousness of the open floor plan with the individualized aspects of a partitioned layout. These hybrid conglomerations help designers pick and choose elements that fit best for the industry, work environment, and health concerns.
Instead of many rooms, solitary offices, and communal waiting areas, some new office plans will invite guests into a common area that looks similar to a typical waiting room. However, this space will be outfitted with key items to keep both staff and clients safe and spaced apart. Partitions will provide a safe barrier between receptionists and guests, while mobile chairs with wipeable fabric will offer comfortable seating, but can easily be reconfigured depending on the number of guests.
Gone are the days of crowding around a conference room table in a glassed-in room. Common meeting areas will likely remain open or have movable partitions for privacy. Open roof concepts allow for ventilation while keeping sound concerns in mind.
Single cubicles with open sides and mid-sized partitions allow staff to continue collaborative efforts while remaining safer. Providing employees with their own area facilitates autonomy in cleaning and minimizes the sharing of office supply items. Should an employee fall ill, these spaces help reduce points of contact and minimize mitigation efforts after the fact.
Mindful Materials
Instead of plush fabrics and natural finishes, interior designers are transitioning into hardier surfaces that can stand up to continuous cleaning and chemicals. Vinyl may replace fabric on armrests and seats, while laminate may be the preferred choice for tabletops. Polyurethane coatings allow the use of eye-catching natural materials while helping their surfaces stand up to sanitization.
Touch-less Interactions
Wall-mounted check-in stations will replace standard sign-in sheets, eliminating the need for multiple touch points. Sanitizing stations will also be hands-free and mounted at various locations throughout the office. Opening doors, flipping on lights, and turning a faucet will eventually be phased out for motion sensors, automating this process and removing some of the most infections areas of communal spaces.
Staff who traditionally work in communal office spaces can expect many changes upon returning to work, including a shift of office furniture design trends. However, designers are confident that workplaces can be created to keep health and safety in mind while making the space lively and engaging. Environments Denver provides design solutions that cater to the well-being of employees while making office spaces functional and aesthetically pleasing. Contact us today to learn more.
