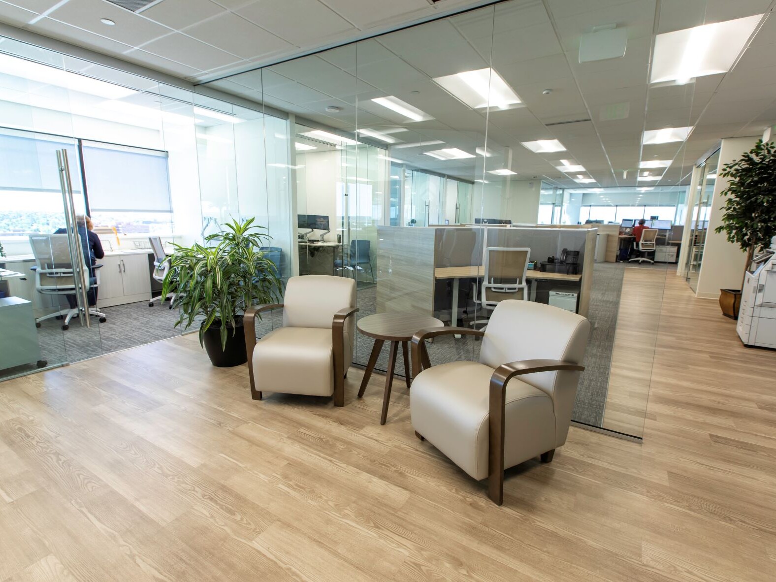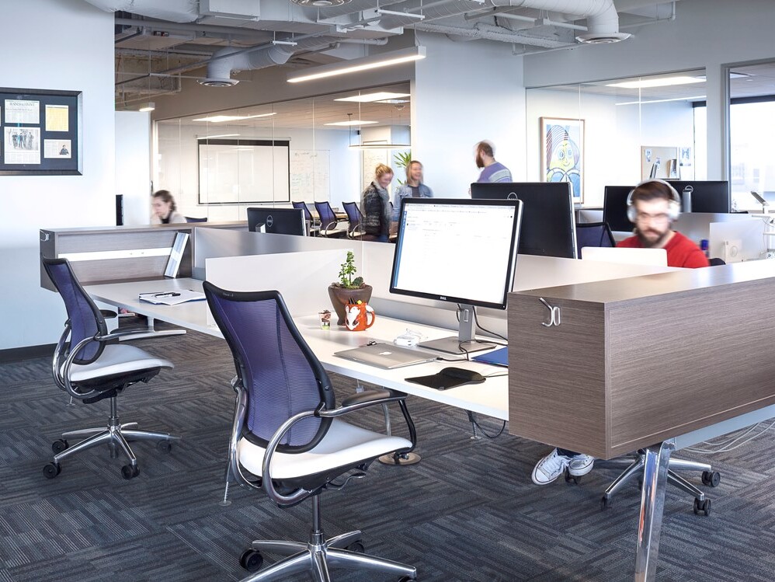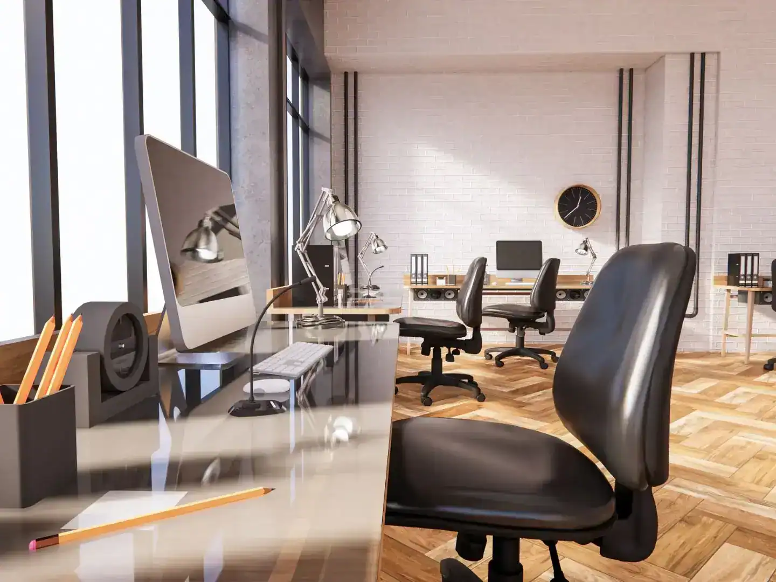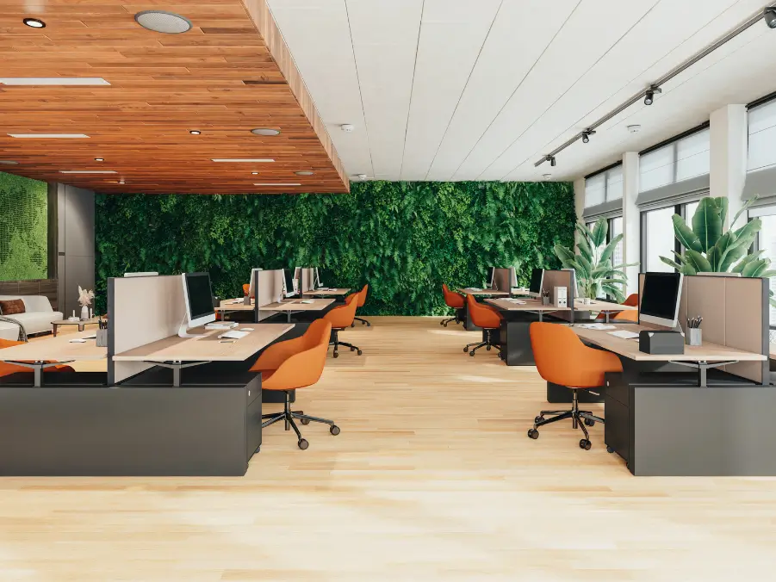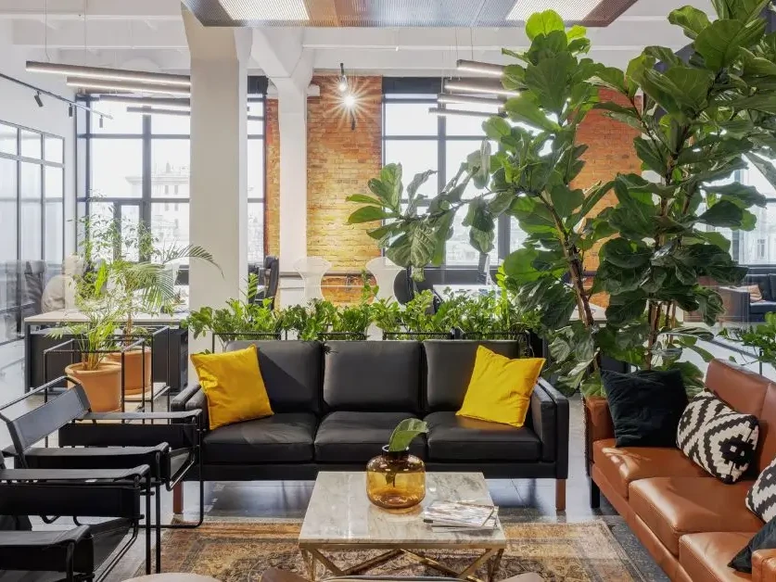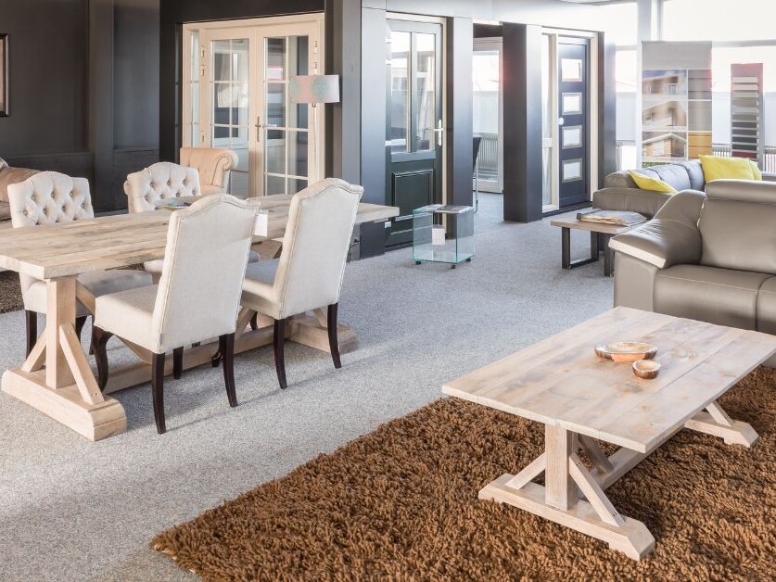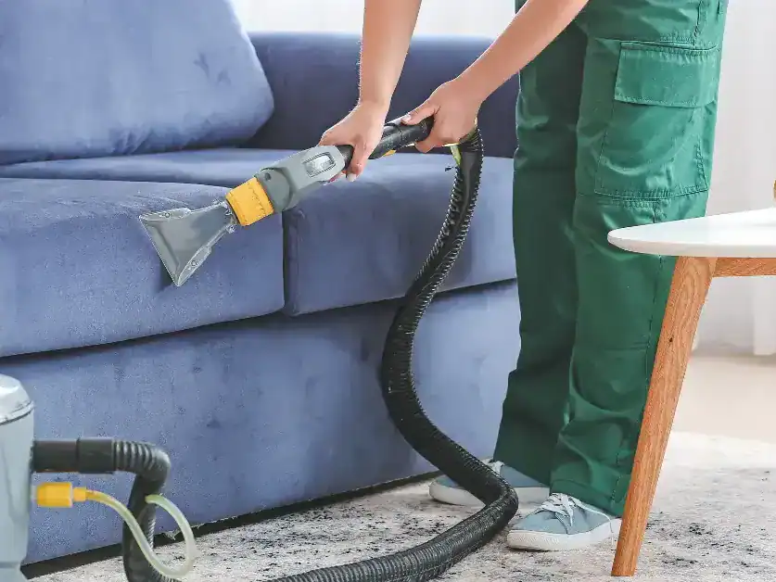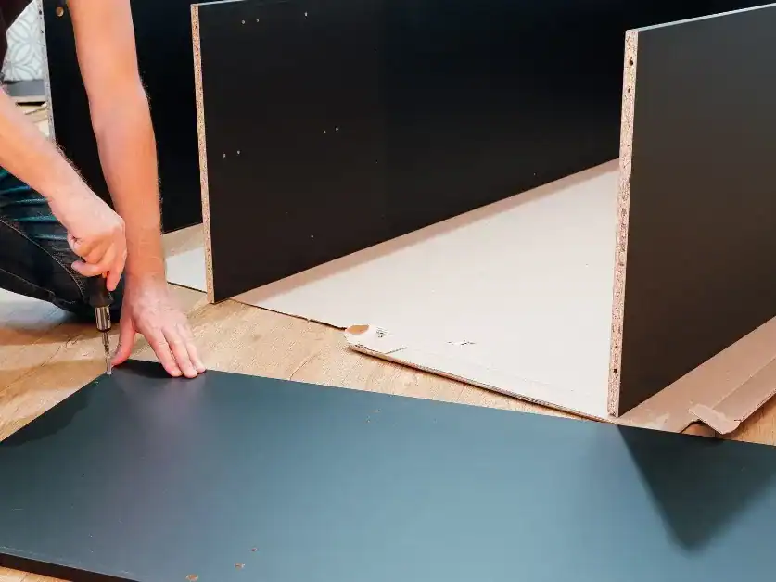As your business grows and evolves, you need to make sure your workspace reflects that evolution. To that end, you need to ensure your employees have the right furniture and layout to meet their needs in a visually appealing and professional atmosphere. Optimized space planning and design of your office environment can lead to increased efficiency, productivity, and employee satisfaction.
At Environments Denver, we specialize in space planning and design, helping businesses create functional and stylish workspaces tailored to their unique requirements. Providing expert guidance in furniture selection, field verification, and virtual presentations, our team ensures every workspace is optimized for comfort and efficiency.
Whether designing a new office, upgrading an existing space, or working within specific budget constraints, our space planning and design services provide a seamless solution for achieving your ideal workspace.
Space Planning and Design, Step 1: Comprehensive Office Furniture Selection
Choosing the right furniture is the foundation of a well-designed office. Our team will work closely with your business to ensure your furniture selections align with your budget, functionality, and aesthetic goals.
- Tailored solutions: Every business has unique needs, and we provide customized furniture options to match your specific workplace requirements.
- Manufacturer partnerships: We collaborate with leading manufacturers to offer high-quality, durable, and stylish furniture options.
- Budget-conscious planning: Our approach ensures your business can invest in the best furniture solutions without exceeding any financial constraints.
Choosing furniture that blends comfort with functionality is key to effective space planning and design, creating a productive and inviting environment. Thoughtful selections can enhance both your employee well-being and the overall aesthetic of your office.
Space Planning and Design, Step 2: Accurate Site Measurements & Field Checks
Accurate measurements and field verification are essential for a successful office design. Our expert team ensures that every piece of furniture fits perfectly within the given space. Here are the steps we take to ensure your office design is well-thought-out:
- On-site inspections: We conduct thorough field verifications to assess existing layouts and identify potential challenges.
- Detailed site measurements: To avoid miscalculations that could affect furniture placement, we measure every space with precision.
- Floor plan & installation drawings: We provide comprehensive drawings to guide installation, ensuring seamless execution of the design.
Precise measurements are essential to avoid costly errors and ensure all furniture fits smoothly into the workspace, ultimately enhancing efficiency and maximizing space. This is why careful space planning and design are so important.
Space Planning and Design, Step 3: Virtual Presentations & 3D Renderings
Visualizing a workspace before implementation helps you make informed decisions about your office design. Our advanced virtual presentations bring office designs to life.
- 2D & 3D renderings: High-quality renderings allow you to see what your space will look like with selected furniture and layouts.
- Color & finish previews: You can explore different color schemes and materials to find the perfect match for your workspace.
- Interactive adjustments: Changes can be made to the design before installation, ensuring every element aligns with your vision.
Seeing a design in a virtual format plays a key role in space planning and design, allowing you to refine your choices before finalizing the plan. This approach ensures a smooth transition from concept to implementation, minimizing the need for unexpected adjustments.
Space Planning and Design, Step 4: Custom Design Services for a Personalized Touch
Effective space planning and design are key to creating a workspace that embodies a company’s brand and culture. Our tailored design services ensure that every office is practical and visually cohesive, reflecting your organization’s values.
- Tenant finish selections: We guide you through finish selections to enhance workspace aesthetics.
- Color consultation: Thoughtfully chosen colors create a productive and engaging office environment. We help you pick the right ones for your office environment.
- Bespoke furniture solutions: Custom-built furniture options allow you to create a one-of-a-kind office space.
Personalized office design is vital to space planning and design, creating a workspace that reflects company values while improving functionality. Tailored solutions support employee satisfaction and reinforce brand identity, ensuring a cohesive and effective environment.
Conclusion
A well-planned office isn’t just about aesthetics—it’s about creating a functional, comfortable, and productive environment for employees. With Environments Denver’s space planning and design services, you can achieve a workspace that enhances workflow, supports employee well-being, and aligns with your company goals.
At Environments Denver, our team is dedicated to delivering high-quality, tailored solutions for every client. If you’re ready to transform your workspace into an efficient and inspiring environment, contact us today, and let’s bring your vision to life.
